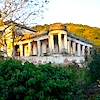The large area occupied by the old house of Hercílio Luz is an indication of its original function, as it was one of the farms that, at least since the mid-XNUMXth century, existed in the region. For historian Oswaldo Rodrigues Cabral, the farms were places of refuge, not only from the limitations imposed by the rules of living in the urban center, but also from epidemics.
Located between Raul Machado, Victor Konder and Djalma Moelmann streets, the residence was built in the late 1860th century and belonged to Jacinto José Coelho, before being acquired by Santa Catarina politician Hercílio Luz (1924-XNUMX).
It is a high basement house that has a rectangular floor plan and, in its largest area, only one floor, although, on the right side, the upper floor extends to the back part. Its hipped roofs have French tiles and a wooden eaves.
There are balconies along the entire side of the building. The ceiling of the central room features a skylight-type opening. In general, the house has an eclectic style. The front window, with balcony, has art-nouveau characteristics.
Address: Between Raul Machado, Victor Konder and Djalma Moelmann streets




